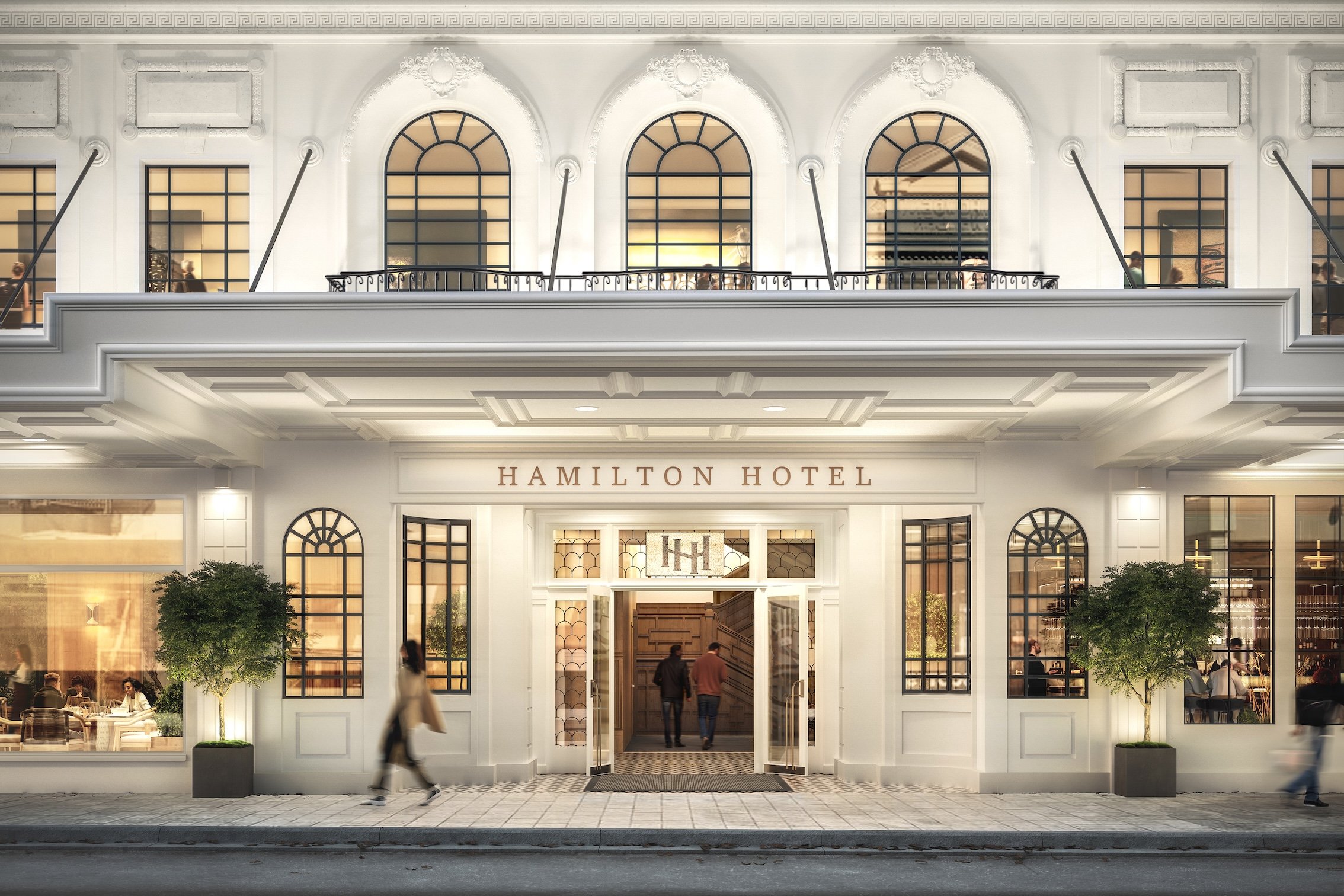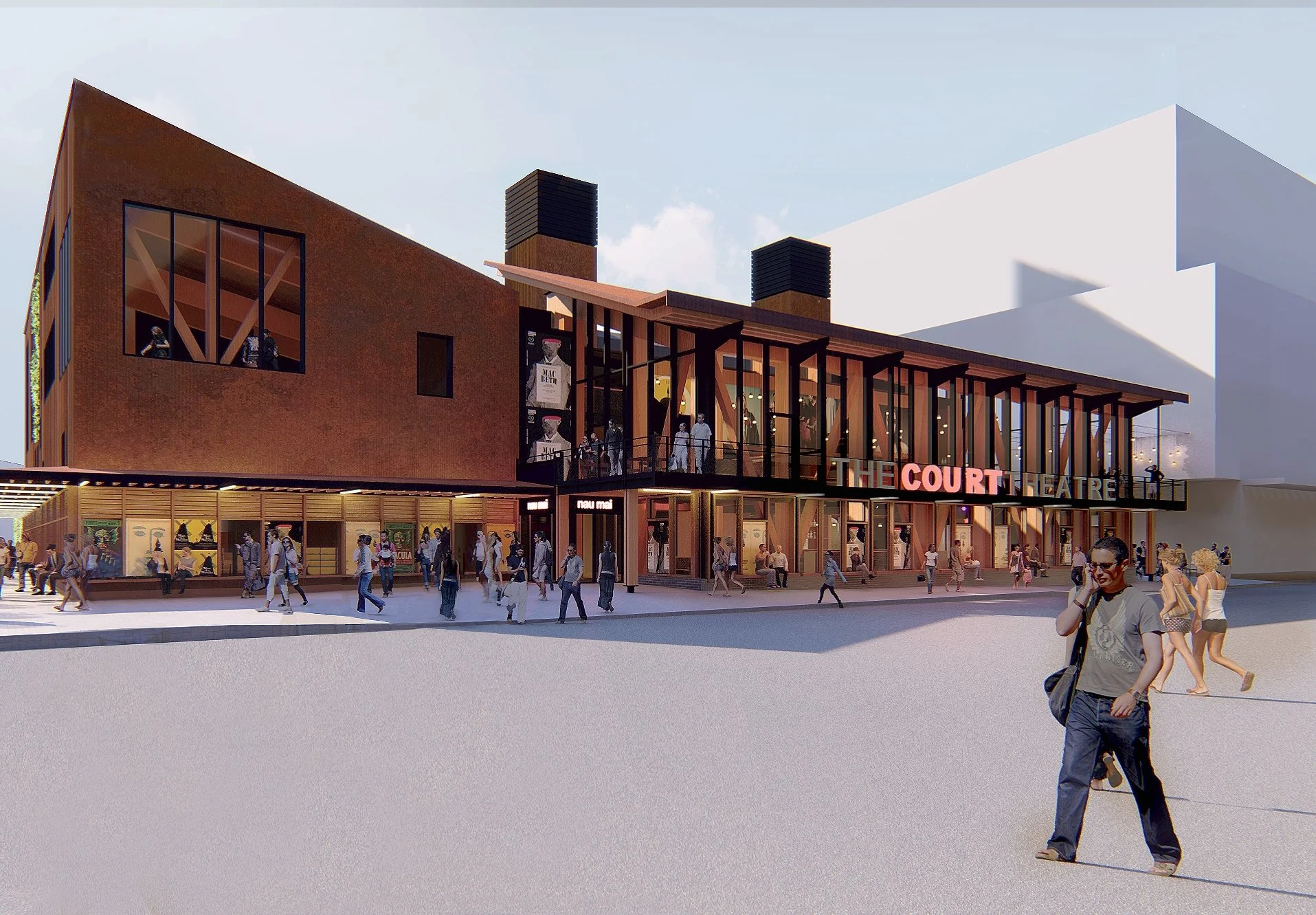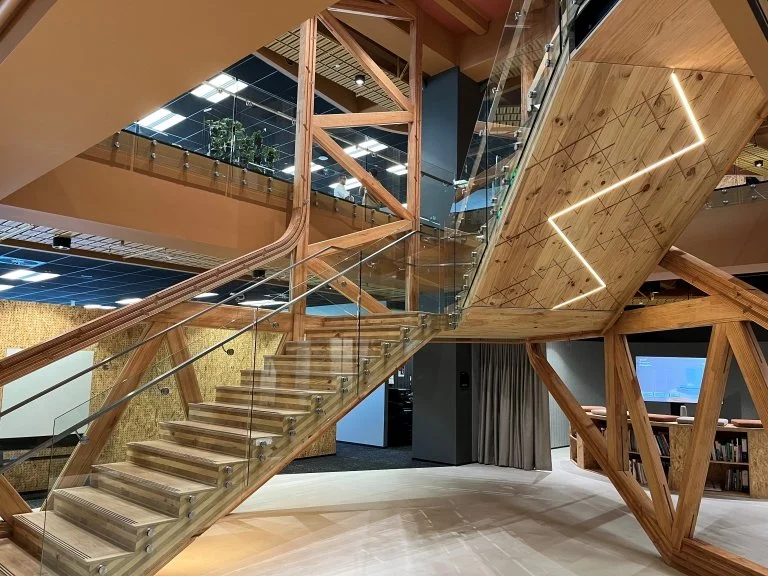
Snapshot Case Studies: Mass Timber in Action
Explore real-world applications of mass timber construction through our curated selection of snapshot case studies. These concise overviews highlight key insights, efficiencies, and innovations from a range of timber-built projects across New Zealand.
PROJECT: Otago Polytechnic Student Village
PHOTO: Naylor Love
The Court Theatre
The Court Theatre project is a purpose-built performing arts venue in Christchurch, designed to be the cultural heart of the city.
The building integrates mass timber elements to enhance sustainability, provide structural efficiency, and create a warm, inviting atmosphere.
Aurecon Stairs (Te Tihi)
The Aurecon Stairs (Te Tihi) showcase how engineered timber can combine sustainability, cultural storytelling, and striking design. Featuring precision-fabricated CLT and Glulam elements, the project delivered a ‘floating’ stair structure that minimised waste, reduced embodied carbon by 6.4 tonnes CO₂-eq, and incorporated intricate Ngāti Whātua Ōrākei designs. This case study highlights the benefits of digital fabrication, prefabrication, and cultural integration in mid-rise timber construction.
90 Devonport Road, Tauranga
NZ’s largest mass timber office building. Thanks to precise prefabrication and seamless coordination, the CLT components arrived exactly when needed, keeping the site lean, accelerating the build, and unlocking earlier starts on façade and fit-out.
317 HARDY STREET, NELSON
The Hardy Street development comprises eight three-storey residential apartments. The primary structure consists of concrete foundations, ground floor slabs, low-level precast concrete walls, and extensive CLT walls and floors above, stabilised in one direction by substantial steel frames.
PUNANGAIRI VISITOR CENTRE, DOLOMITE POINT
Punangairi is a highly sustainable visitor centre, carefully placed within one of the most beautiful and sensitive natural environments in the West Coast region, Auckland.
The architecture responds to the landscape, weaving around the existing nīkau and natural features, touching the land as lightly as possible and recessing back into the landscape.
THE LIVING PĀ
The Living Pā project, situated at Victoria University of Wellington’s Kelburn campus, serves as a remarkable example of how mass engineered timber construction can significantly reduce carbon emissions while providing an inspiring environment for learning.
In this snapshot case study, we will explore the sustainability achievements of the Living Pā and emphasise its role as a pioneer in high-performance building.
ALPINE RESORT, WANAKA
The project is an ‘alpine’ inspired holiday home in Wanaka, backing on to the ‘Sticky Forest’ reserve.
Huge raking glulam beams provide the structure, whilst framing the expansive views to Lake Wanaka, the Southern Alps, Mount Aspiring and Treble Cone ski field. CLT floors and stairs, visible from below and the side, provide a stunning use of mass timber. The glulam’s dark stain captures the natural growth ring patterns of the timber, enhancing the dark and moody feel of the interior design.
WAIKATO REGIONAL THEATRE
The Waikato Regional Theatre is a landmark cultural development in Hamilton, integrating new and heritage structures to create a world-class 1,300-seat lyric theatre.
Changes due to Resource Consent requirements and cost escalations led to the introduction of Cross Laminated Timber (CLT) as a cost-effective and efficient structural material.
CLT was used for blade walls, the auditorium roof, and seating bleachers, offering construction speed, cost savings, and sustainability benefits.
UPCOMING EVENTS
-
Red Stag Industrial
ROTORUA
Wed, 5 November
2pm - 4.15pmShowcasing lowest carbon industrial timber buildings, that are now cost-equivalent - come find out how.
-
Parliamentary Services Building
WELLINGTON
Thurs, 13 November
Time TBCBe among the first to see how the new Parliament buildings are redefining sustainable construction in New Zealand.
-
Designing & Building Better with Timber
AUCKLAND
Thurs, 27 November
8am - 4.30pmStep through the typical design and build process with experts covering architecture, structure, fire, acoustics, moisture, compliance and cost considerations at each stage.
KEY LEARNINGS FROM NEW ZEALAND CASE STUDIES
Access key learnings and insights from the Mid-Rise case studies.







