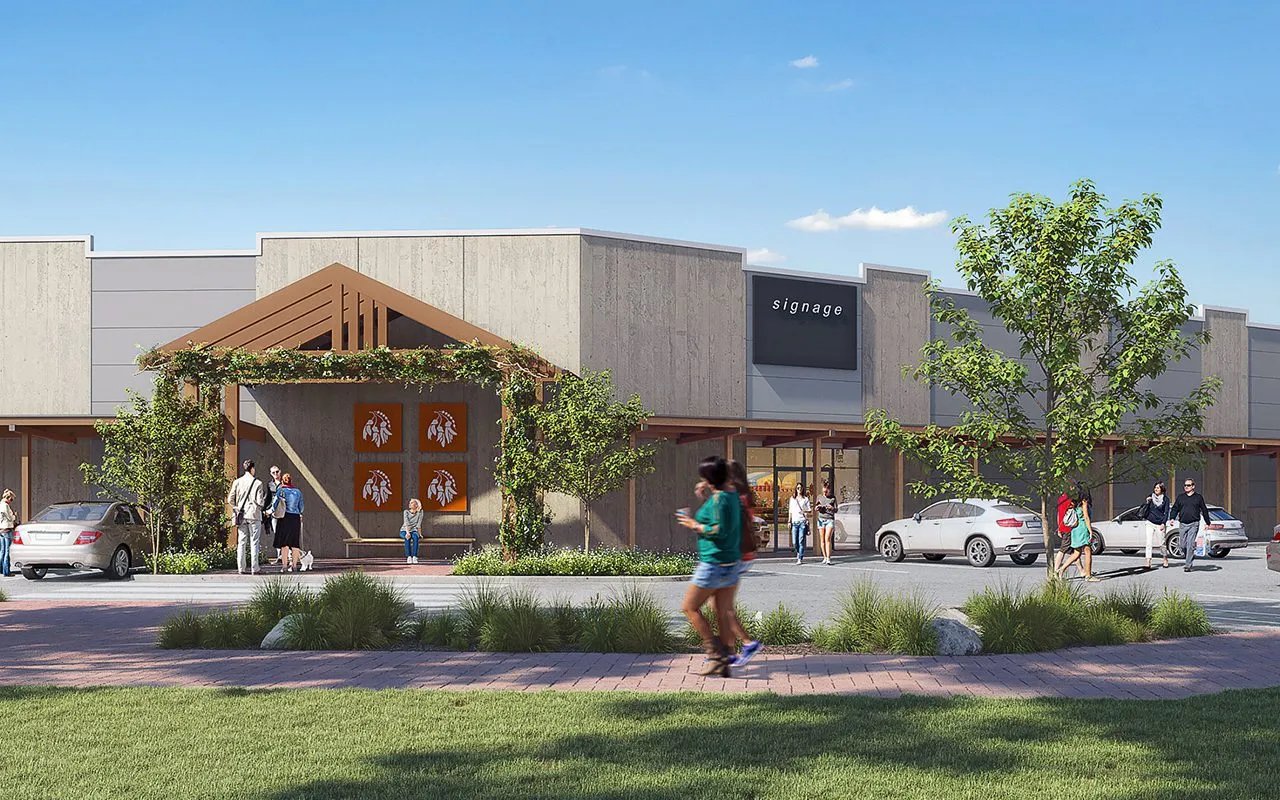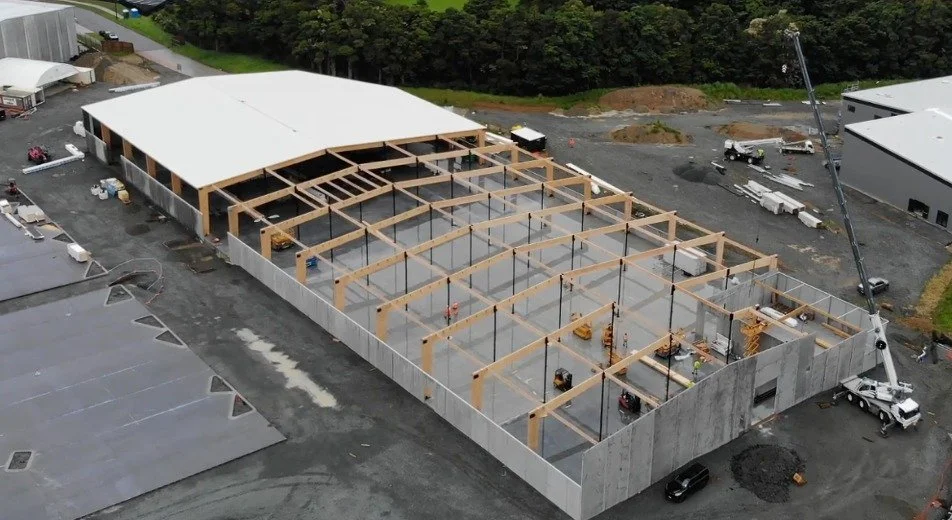
kowhai falls Retail Centre, Warkworth CASE STUDY
Kowhai Falls Retail Centre’s innovative and eco-friendly design includes the use of a mass timber structure made from New Zealand pine, including LVL (NelsonPine) and Glulam (Techlam). These materials significantly reduce the building’s carbon footprint to less than 30% that of a concrete and steel equivalent.
The building’s energy-efficient design also includes Metalcraft’s new PIR insulated panel (R4.8), solar panels, and a super-smart HVAC system to ensure an extremely low energy footprint over its 50-year design life. Live feedback from solar energy generated vs power consumed in the building will also be displayed in real-time for shoppers to see.
“We’ve built plenty of high-end residential as well as standard steel commercial and industrial buildings so this was really a combination of the two. We were a bit apprehensive about using mass timber for the structure of such a large building but once we had some new systems and processes in place and understood how the LVL can change with weather we’re very happy with the final product to the point we are moving ahead with stage 2 using the same timber structure. There is more work in the build but the product just looks so much nicer.” Bevan Morrison, Project Manager, Dobbyn Builders.
key learnings & insights
-
Cost Comparison
The mass timber structure (LVL and Glulam) was comparable in cost to steel and concrete alternatives. Although requiring more initial work, it reduced overall construction complexity.Time Savings
Prefabrication helped streamline the construction process, but adjustments for weather-sensitive materials like LVL added to the learning curve.Economies of Scale
The project team plans to use the same timber structure for subsequent stages, indicating confidence in its cost and time benefits. -
Carbon Reduction
The building achieved less than 30% of the carbon emissions of a concrete and steel equivalent, with an embodied carbon footprint of 262,553 kg CO₂e compared to 853,517 kg CO₂e for steel/concrete.Sustainability Features
The design incorporates solar panels, PIR insulated panels (R4.8), and an advanced HVAC system, ensuring low energy use over its 50-year design life.Live Feedback
A unique feature displays real-time solar energy production and power consumption for public awareness. -
Hybrid Approach
The building combines mass timber with other materials for optimal strength and durability, demonstrating its versatility in commercial applications.Structural Innovation
Prefabricated LVL and Glulam elements allowed for a lightweight yet robust structure suited to the project’s requirements. -
Moisture Sensitivity
LVL’s responsiveness to weather required new systems and processes, with the team adapting construction practices for long-term durability.Fire Resilience
Engineered timber’s inherent fire resistance through predictable charring adds to its safety profile, though further details on specific fire strategies were not provided. -
Team Learning Curve
This was a first-time experience using mass timber for a large-scale commercial project for Dobbyn Builders. The team adapted quickly, leading to a successful outcome.Future Confidence
Positive results from Stage 1 have encouraged the continuation of the same approach for Stage 2, showcasing a significant learning curve. -
Energy Efficiency Monitoring
The integration of live energy monitoring is a standout feature, enhancing the building’s role as an educational tool for sustainability.Digital Tools
Prefabrication processes, though requiring precise coordination, highlighted the role of digital planning in achieving accuracy and efficiency. -
Encouraging Adoption
This project serves as a practical example of mass timber’s viability in large-scale commercial construction, addressing initial apprehensions through proven success.Visual and Functional Appeal
The project manager praised the aesthetic and structural qualities of timber, noting its superiority over traditional materials. -
Enhanced Shopping Experience
The choice of timber and sustainable design principles align with a modern retail environment that values aesthetics, energy efficiency, and environmental consciousness.
